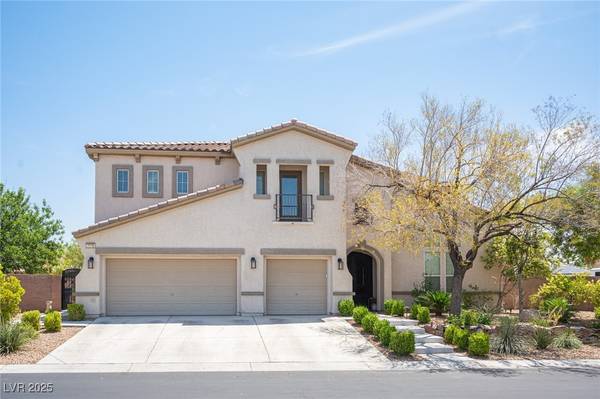7538 Mustang ST Las Vegas, NV 89131
UPDATED:
Key Details
Sold Price $1,083,750
Property Type Single Family Home
Sub Type Single Family Residence
Listing Status Sold
Purchase Type For Sale
Square Footage 4,861 sqft
Price per Sqft $222
Subdivision Whitehorse Estate
MLS Listing ID 2688067
Style Two Story
Bedrooms 5
Full Baths 3
Half Baths 1
HOA Fees $100/mo
Year Built 2005
Annual Tax Amount $4,758
Lot Size 0.420 Acres
Property Sub-Type Single Family Residence
Property Description
Location
State NV
County Clark
Zoning Single Family
Rooms
Other Rooms Shed(s)
Interior
Heating Central, Gas, Multiple Heating Units
Cooling Central Air, Electric, 2 Units
Flooring Carpet, Ceramic Tile, Tile
Fireplaces Number 1
Fireplaces Type Family Room, Gas
Laundry Gas Dryer Hookup, Main Level, Laundry Room
Exterior
Exterior Feature Built-in Barbecue, Balcony, Barbecue, Dog Run, Patio, Private Yard, Shed, Sprinkler/Irrigation
Parking Features Attached, Garage, Garage Door Opener, Inside Entrance, Private, RV Gated, RV Access/Parking
Garage Spaces 3.0
Fence Block, Back Yard
Pool In Ground, Private, Pool/Spa Combo, Waterfall
Utilities Available Underground Utilities
Amenities Available Gated
View Y/N Yes
View Mountain(s)
Roof Type Pitched,Tile
Building
Lot Description 1/4 to 1 Acre Lot, Drip Irrigation/Bubblers, Sprinklers In Rear, Sprinklers In Front, Landscaped, Rocks, Synthetic Grass
Story 2
Sewer Public Sewer
Water Public
Schools
Elementary Schools Heckethorn, Howard E., Heckethorn, Howard E.
Middle Schools Saville Anthony
High Schools Shadow Ridge
Others
Acceptable Financing Cash, Conventional, FHA, VA Loan
Listing Terms Cash, Conventional, FHA, VA Loan

Bought with Jori F. Galdeira Galindo Group Real Estate



